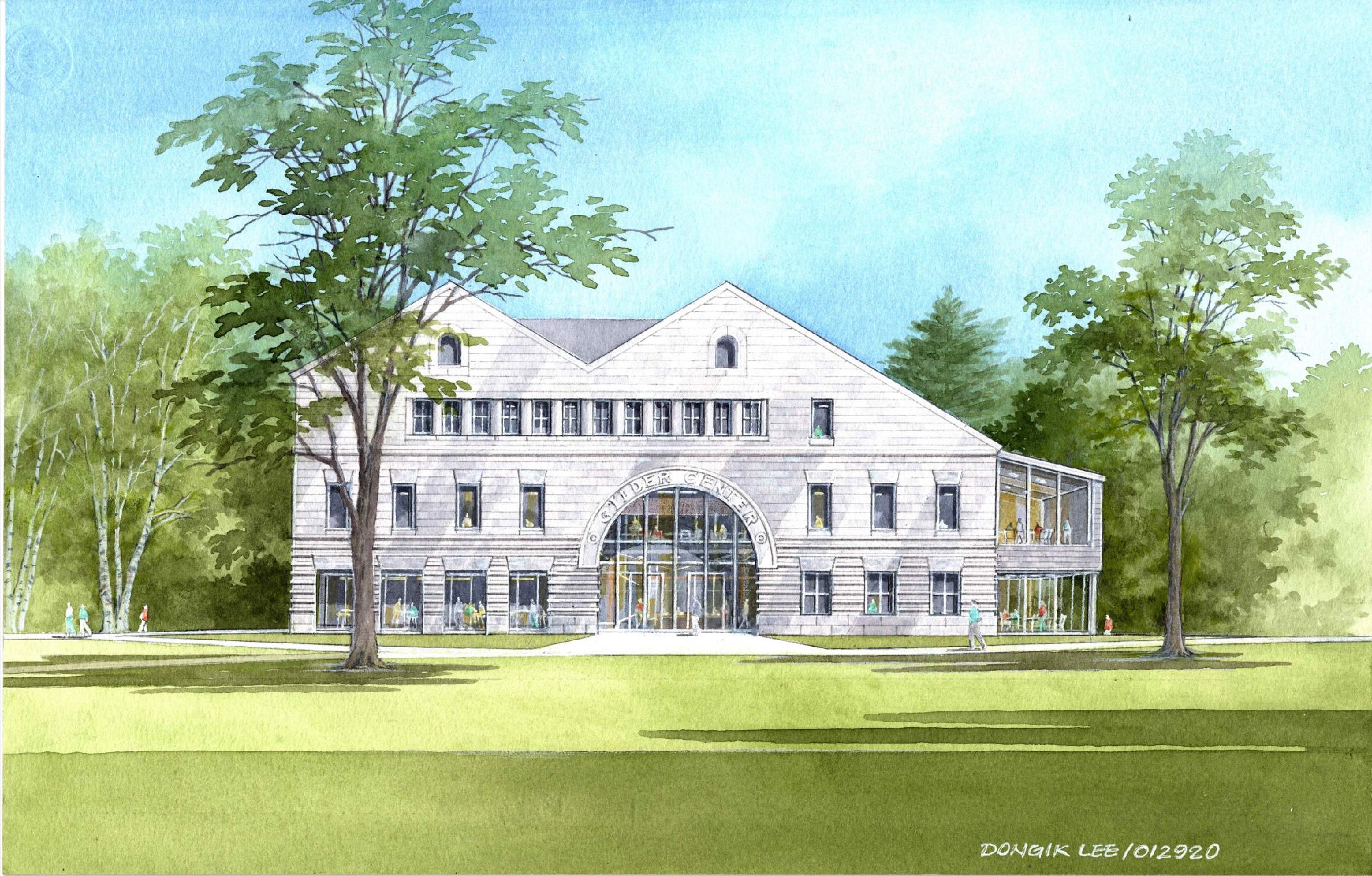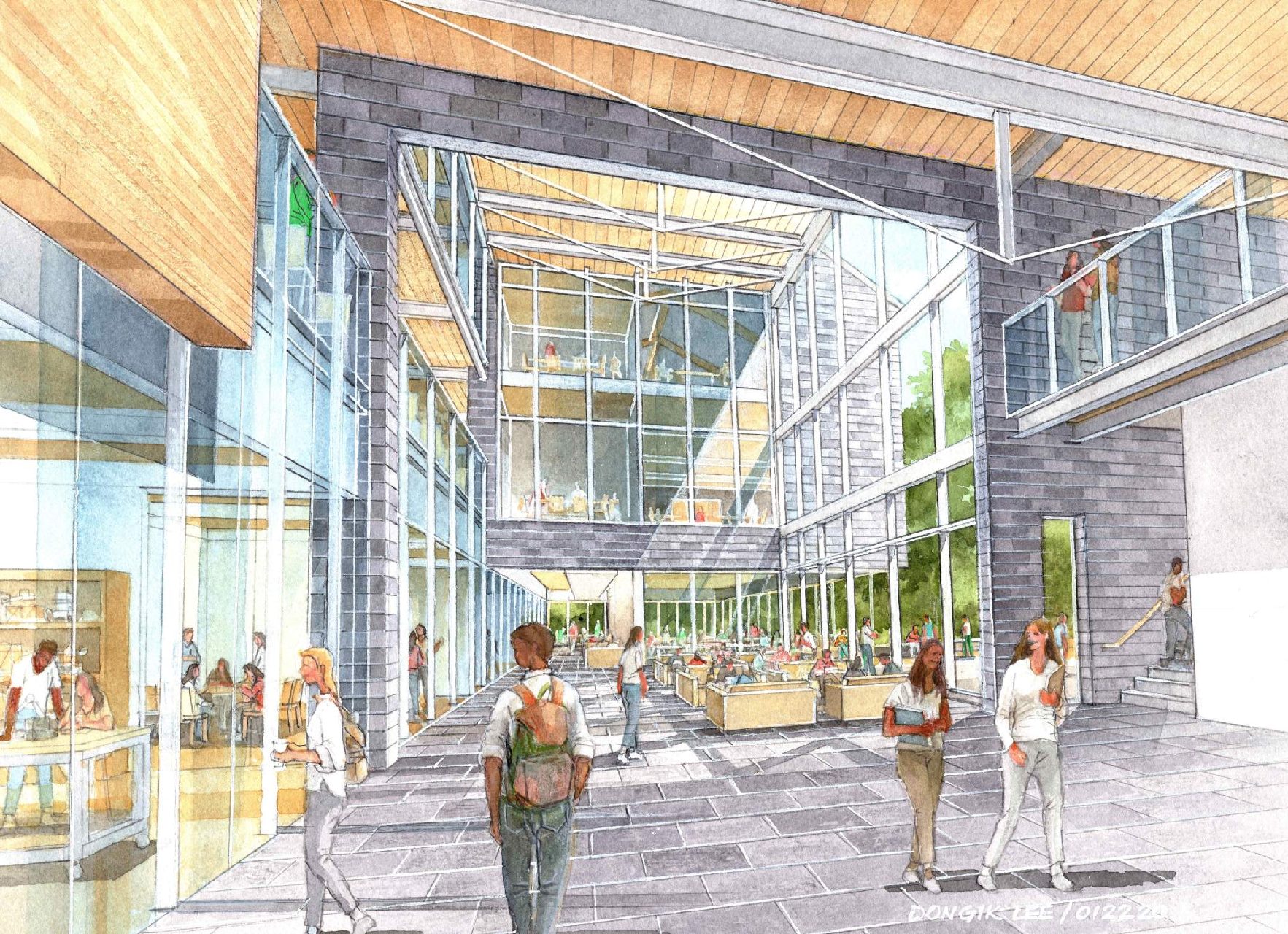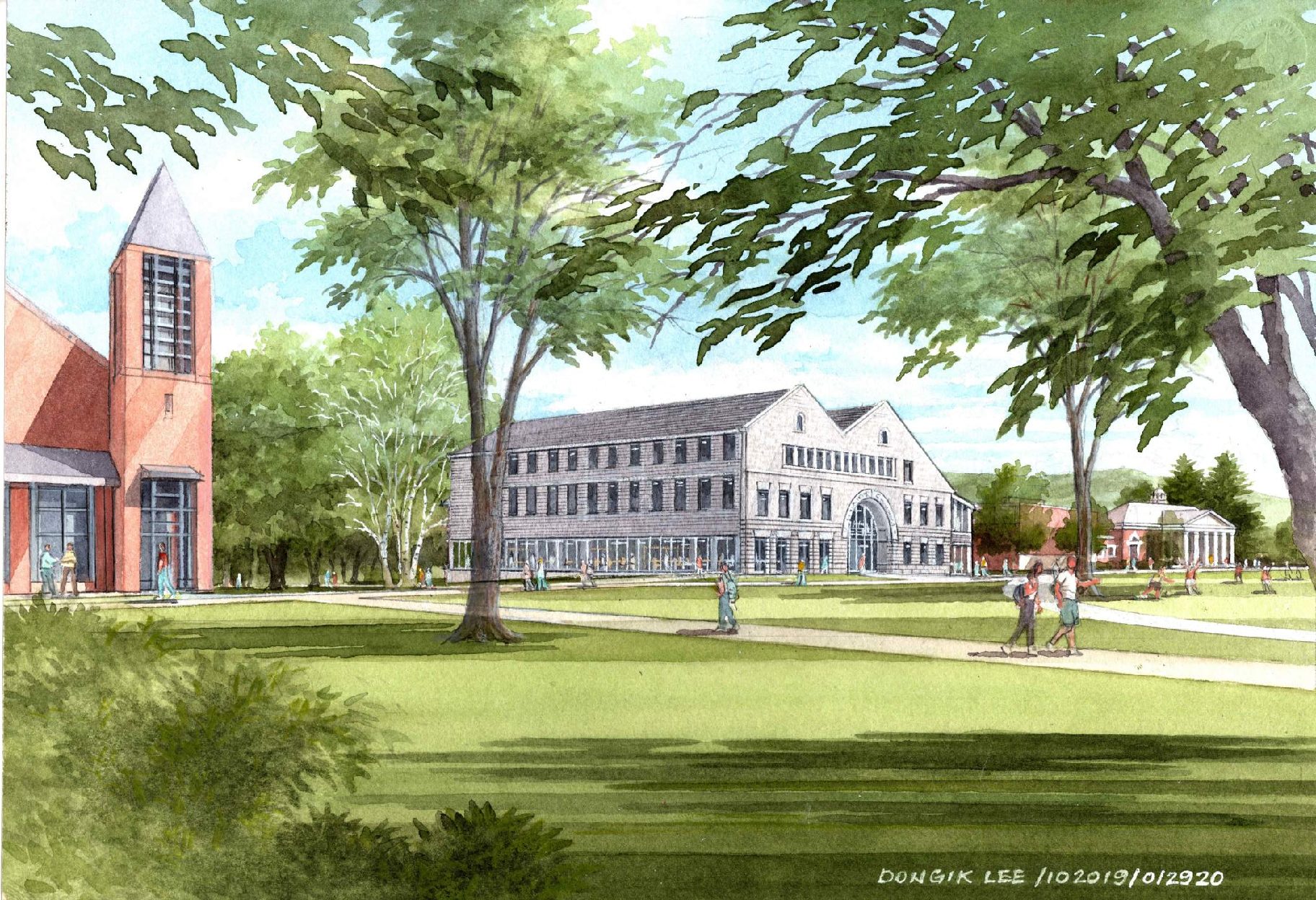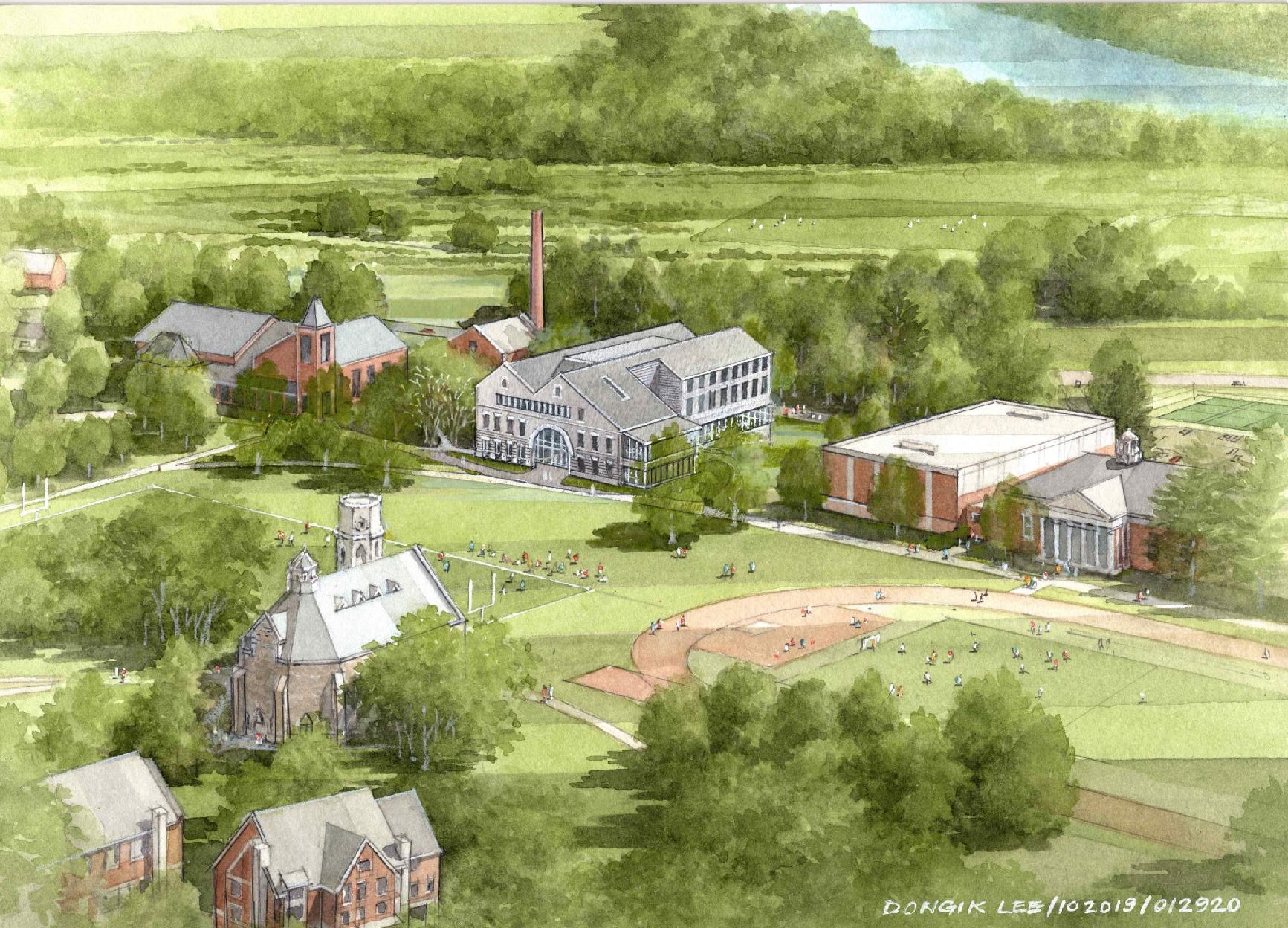THE GILDER CENTER
Launching Science and Technology Into the Future with Sustainable Design
The design completed by Flansburgh Architects and RFS Engineering highlights locally sourced stone and slate with a curtainwall exterior, as well as a hybrid steel and CLT structure, leaving CLT ceiling exposed throughout the building. The new program provides 10 math classrooms, 10 science labs/classrooms, a fabrication lab with ideation studio, and faculty ‘incubator’ space. Interior common spaces and an exterior patio for community interaction and events have also been included. This construction project, completed in the fall of 2021, reflects a commitment to sustainability and innovation in life sciences education and design.
artwork credit: Flansburgh Architects / Dongik Lee
LOCATION
Gill, Massachusetts
TOTAL CONSTRUCTION
42,000 sf



