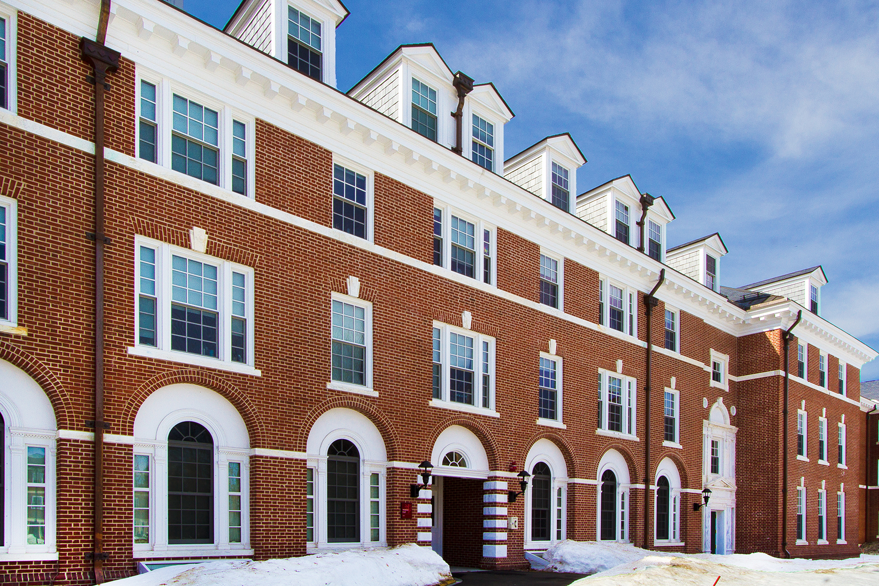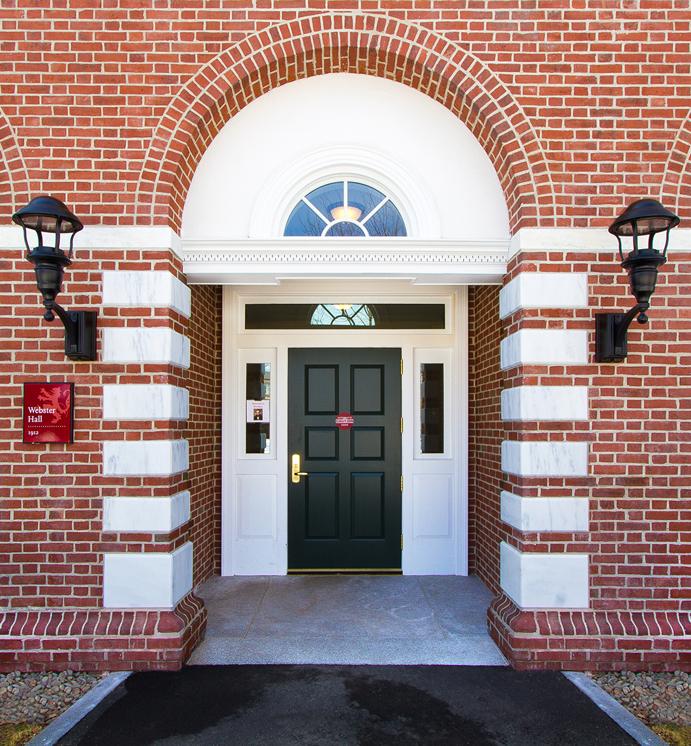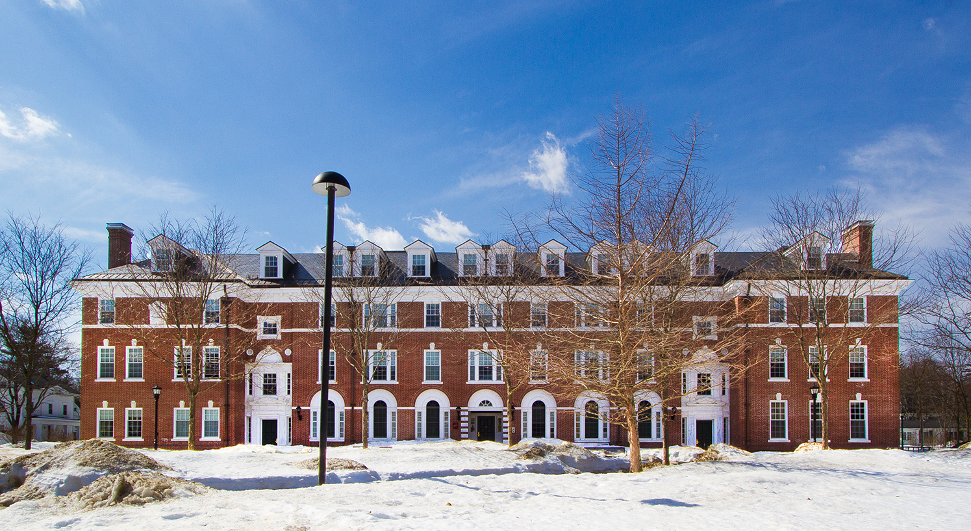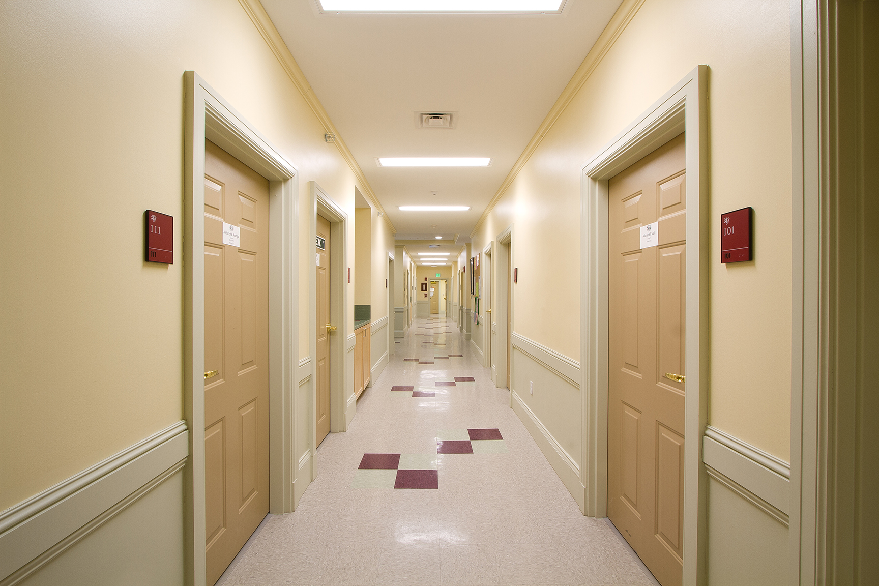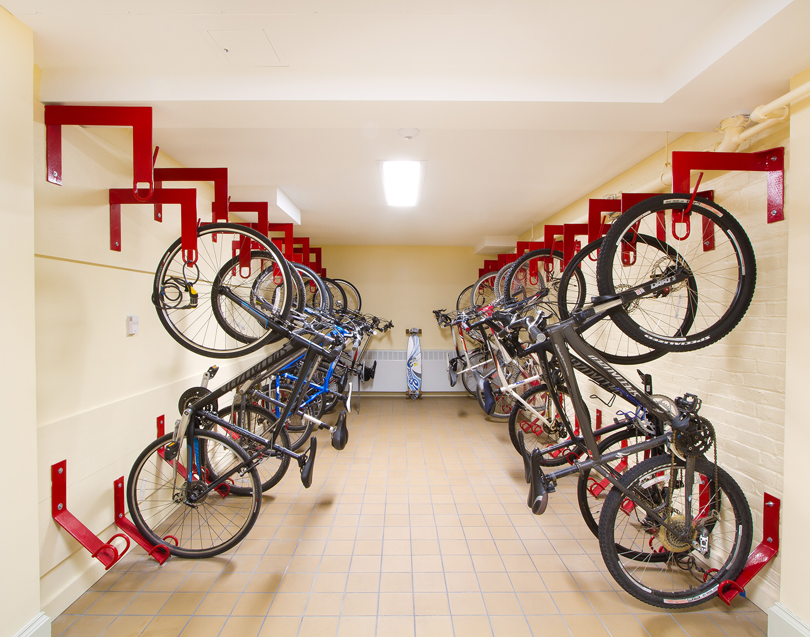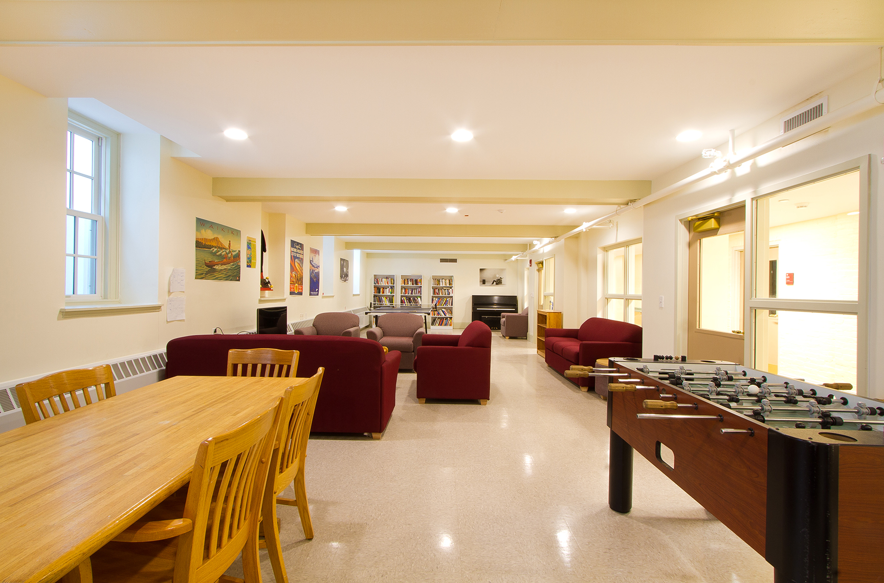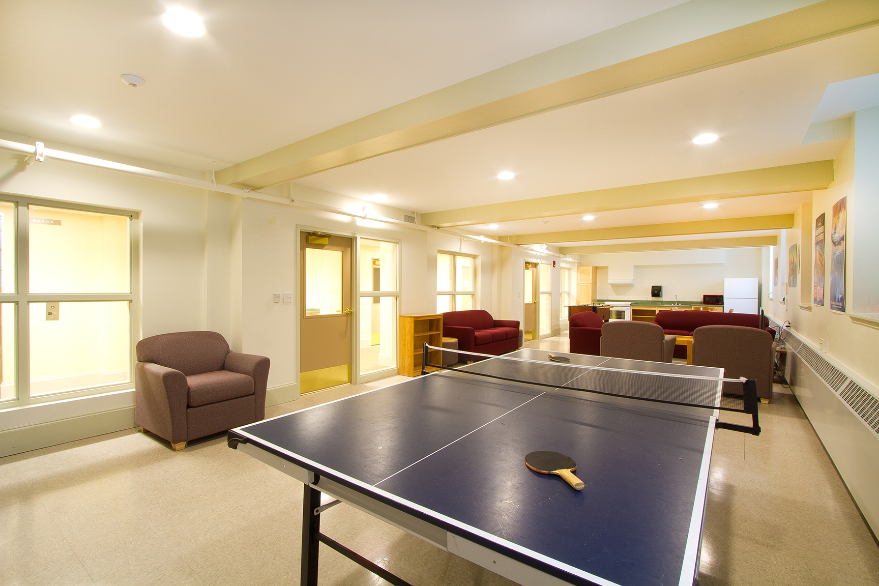WEBSTER HALL
Generating new aesthetic presentation for buildings in need of renovation.
CSL Consulting was hired by Phillips Exeter Academy to facilitate the solicitation and selection of a design/build team to perform the renovation of the residence hall originally constructed in 1912. The building was last renovated in 1967 and was in need of aesthetic, exterior restoration, code and building improvements. Upgrades included window and roof replacement, new accessible entry, new mechanical and electrical systems, a new elevator, and relocation of communal restrooms. Our original services were completed upon the award of contract and a new phase of services commenced at the request of PEA to maintain our involvement through contract negotiations and establishment of the guaranteed maximum price (GMP). As part of this phase, CSL assisted in further developing strategy for design and construction of Webster Hall, attended design workshops, performed constructibility and design reviews, and assisted in project budgeting for this construction project.
LOCATION
Exeter, New Hampshire
TOTAL CONSTRUCTION
27,000 sf
