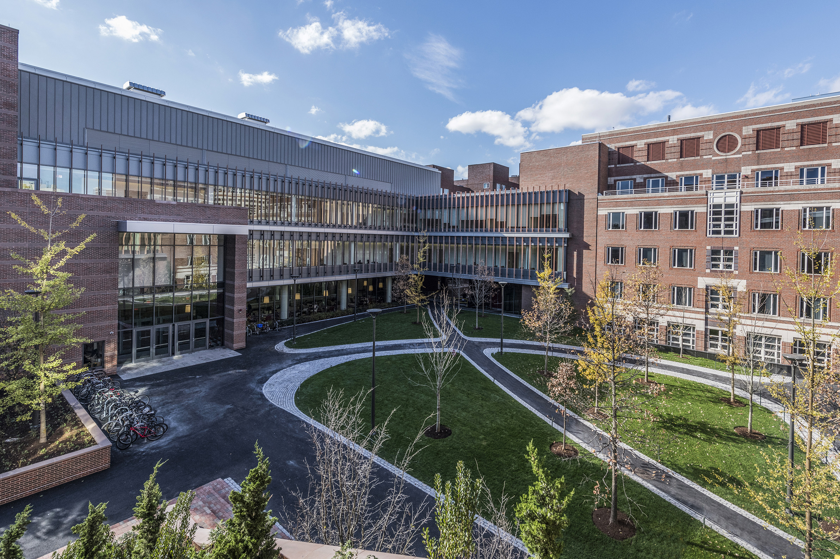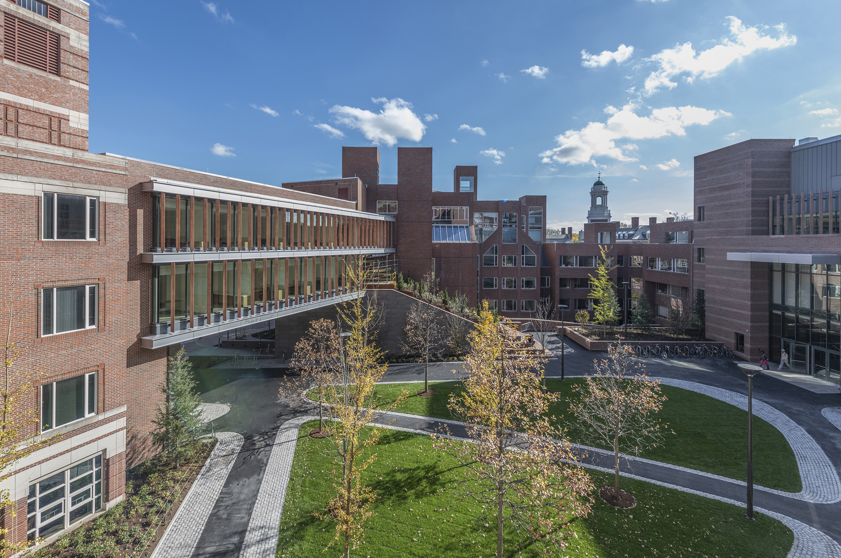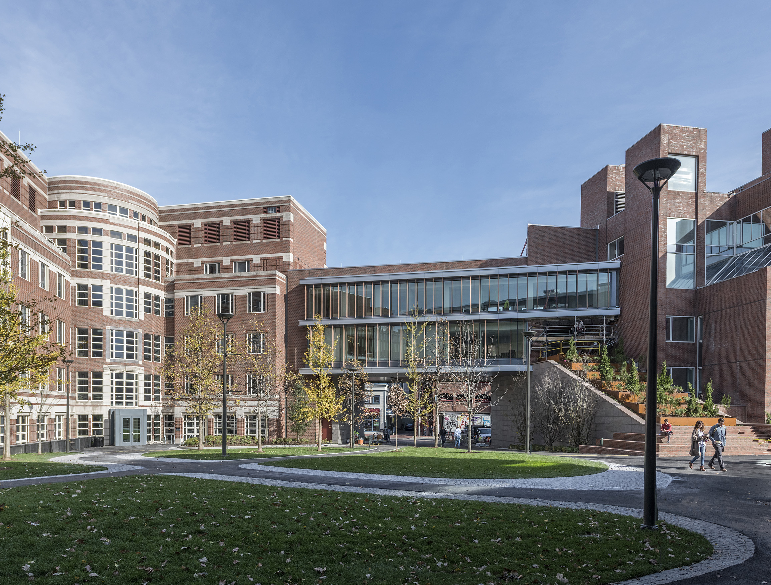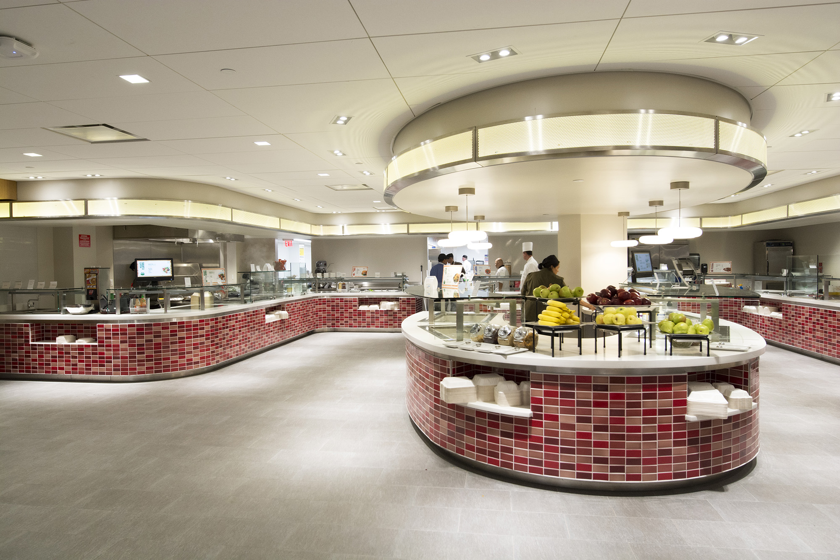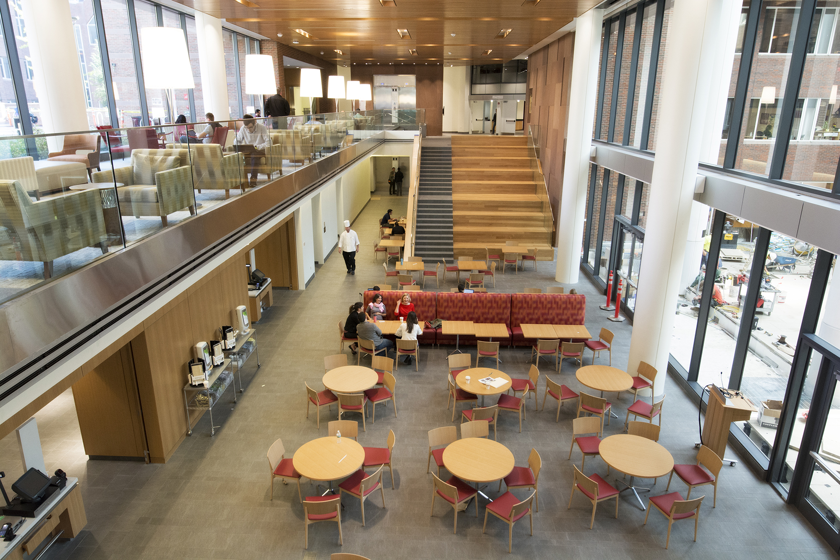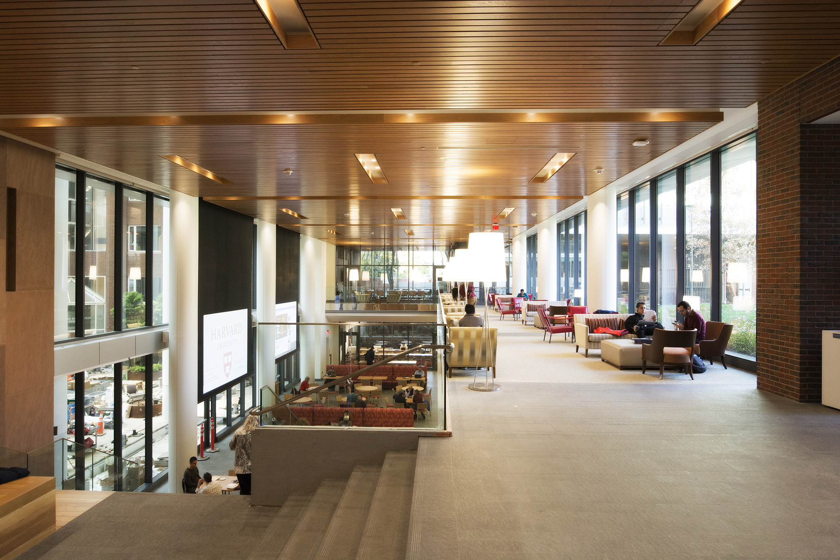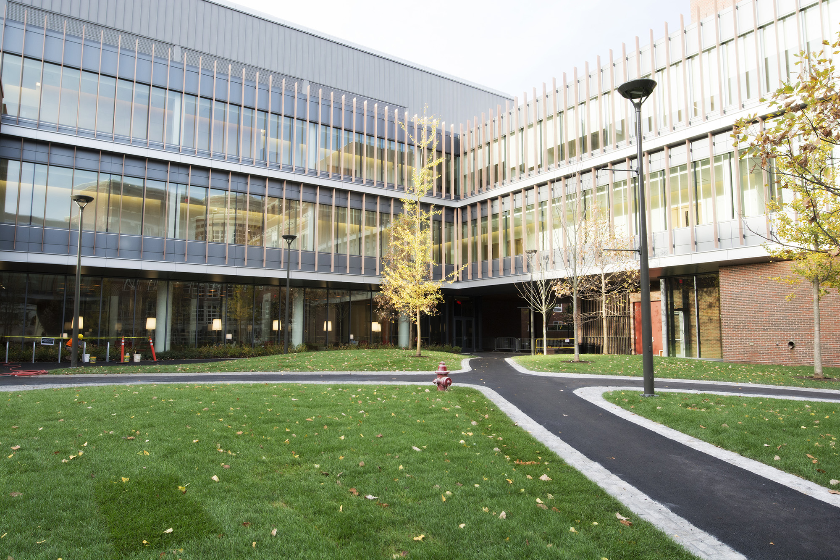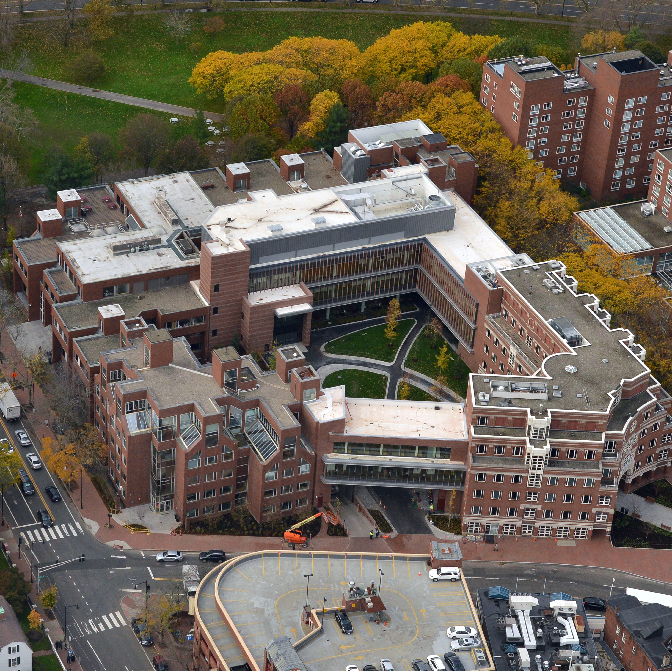HARVARD KENNEDY SCHOOL
CAMPUS TRANSFORMATION PROJECT
Harvard Kennedy School transformed through spatial connection.
This campus development project included infill construction on the campus, resulting in the addition of 91,000 square feet of space that includes six new classrooms, a new kitchen and dining facility, offices and meeting spaces, a new student lounge and study space, collaboration and active learning spaces, as well as a redesigned central courtyard. The project addressed key physical shortcomings in the existing HKS campus, including conflicts in vehicular and pedestrian circulation and compromised off-street loading facilities. The new build connected the Kennedy School’s four existing buildings with three additions, which serve as links. CSL assisted Harvard Kennedy School early on in developing a strategy and master plan for campus development, and then moved to acting as the owner’s representative responsible for planning, design, construction, clerk of the works, furniture procurement and move in.
LOCATION
Cambridge, Massachusetts
SERVICES PROVIDED
Owner's Representative
TOTAL CONSTRUCTION
91,000 sf
