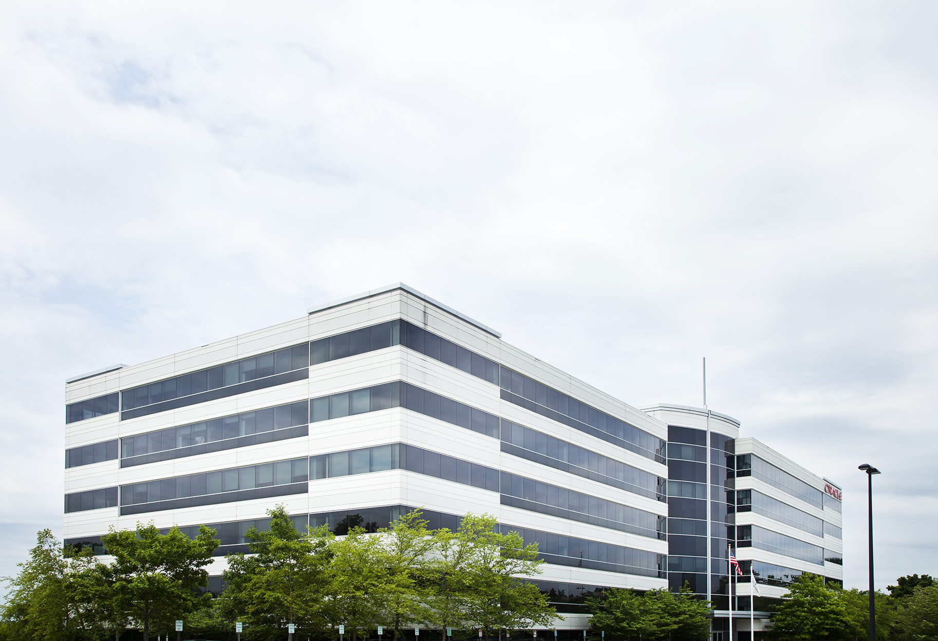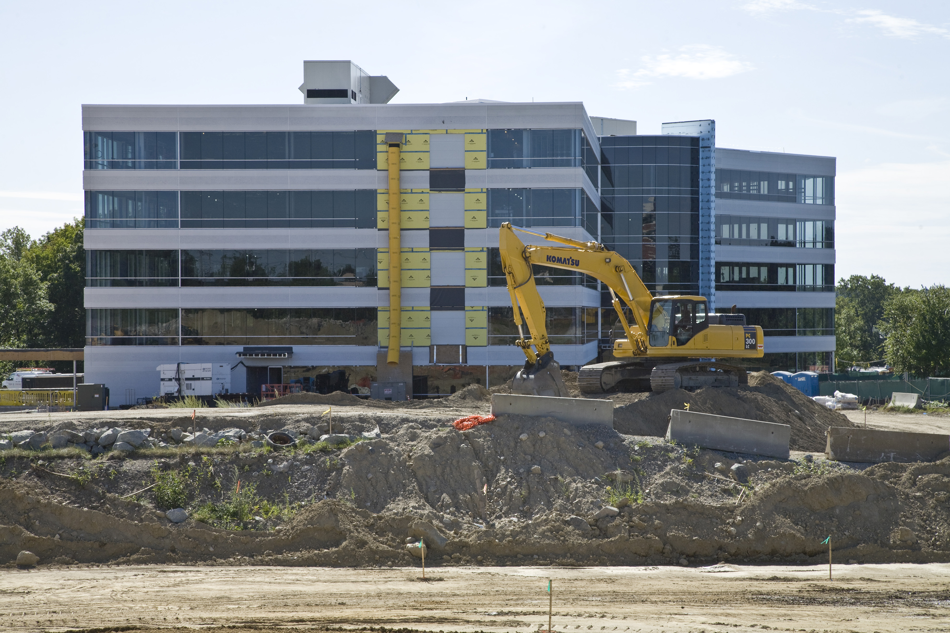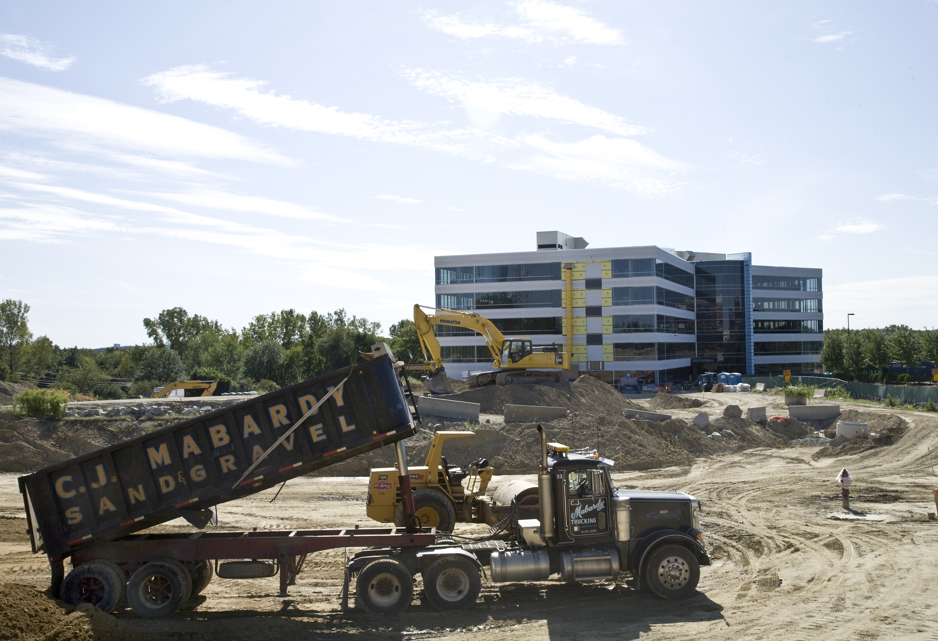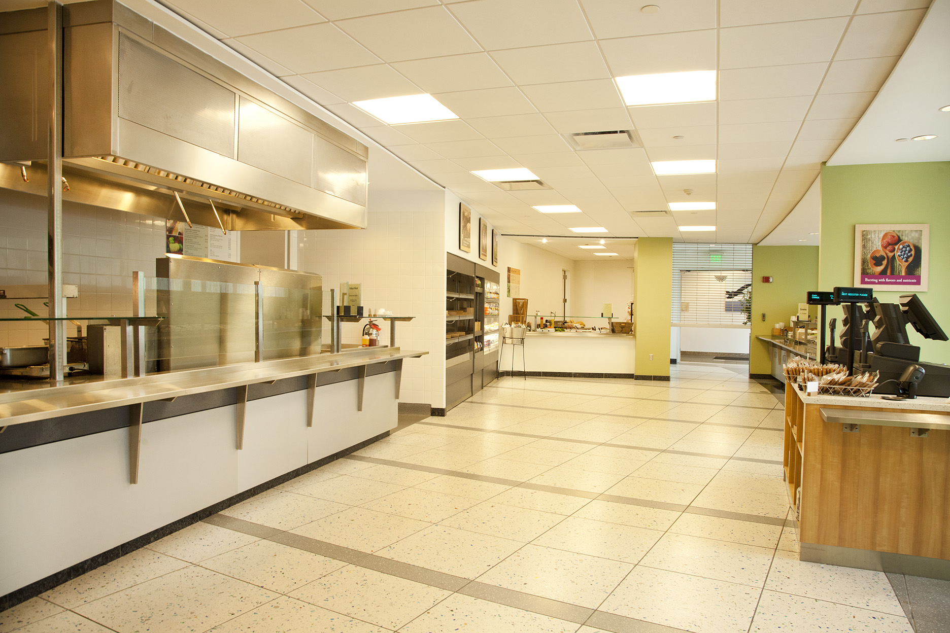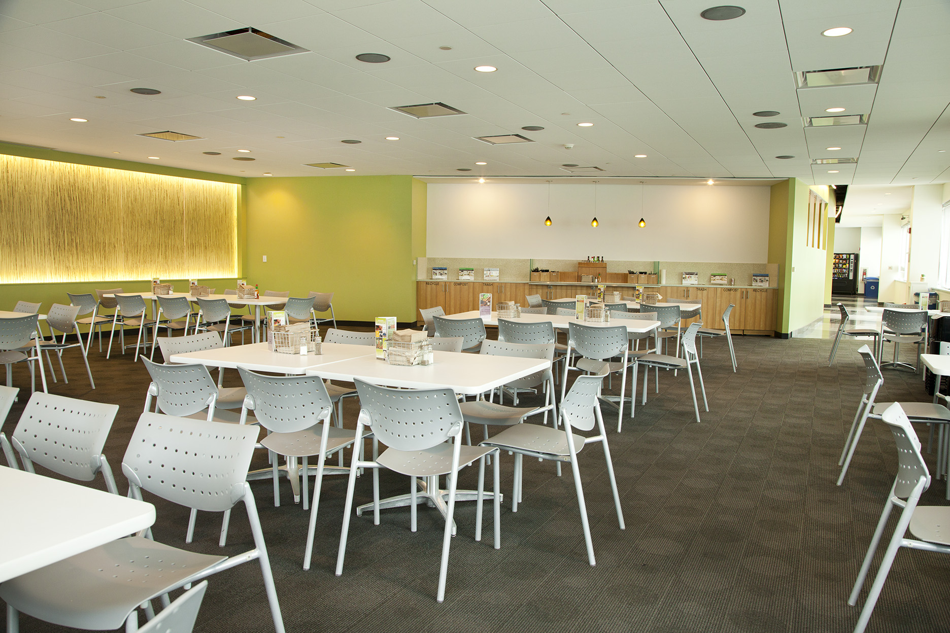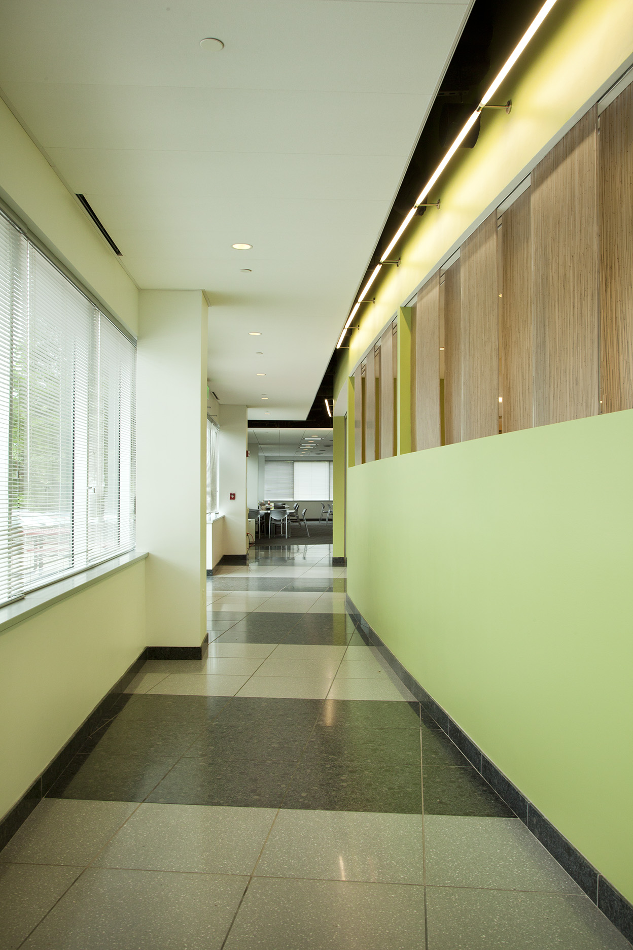ORACLE VAN DE GRAAFF
Migrating employees to a consolidated and modern headquarters
This project included the ground-up construction of a five-story, 150,000 SF steel structure with a precast concrete and curtain wall exterior. This was the second building of a phased master plan to consolidate the company’s real estate portfolio. Program elements included conference rooms, training spaces, data center, offices, a kitchen, game room, and centralized services. The relocation management involved the phased move of 500 employees from four work sites in the Greater Boston area. This development project exemplifies CSL’s expertise in managing new builds and contributing to the creation of modern, efficient headquarters facilities for our clients.
LOCATION
Boston, Massachusetts
SERVICES PROVIDED
Relocation Management
TOTAL CONSTRUCTION
150,000 sf
